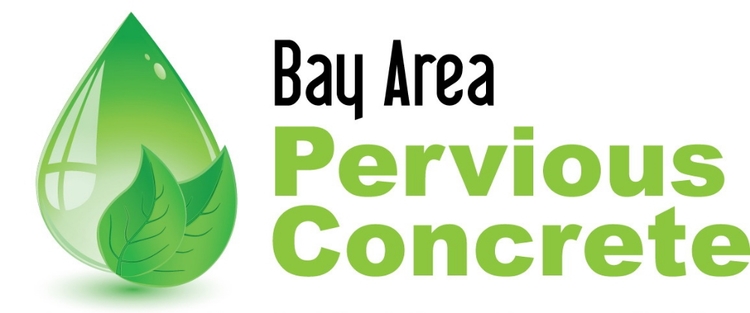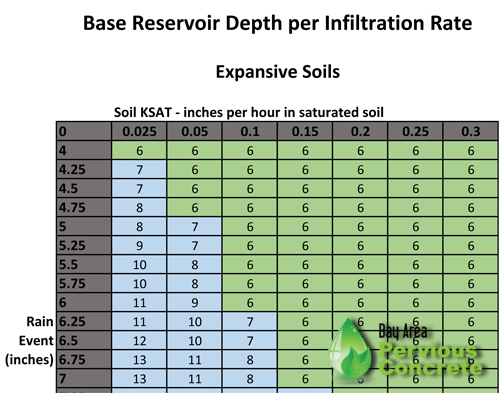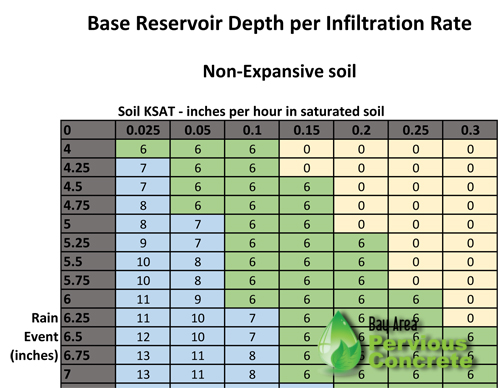Bay Area Pervious Concrete strives to provide designers and engineers with resources to make their stormwater & pervious concrete designs smarter, easier, and more cost effective. Our Technical Services division has out done themselves with their latest addition to our Resource library providing something you can't find anywhere else - Base Design Tables.
Want to know how much base rock you need under your pervious concrete pavement for the 100 year storm? We've done all the calculations for you! Designed with low infiltration soils like Class C & D in mind, these design tables allow you to quickly size the infiltration bed underneath your pervious concrete. Tables feature calculations for infiltration rates as low as 0.025 inches per hour!
To be able to use these tables you will need the following information about your project site:
Ksat soil infiltration rate (inches/hour)
100 Year rain event (inches/24hours)
Soil type (expansive/non-expansive)
As a reminder, a standard soils report does not provide soil infiltration rates. If you do not have a soil infiltration rate for your project, please request that your Geotechnical Engineer perform the appropriate infiltration testing, or contact us.
To download the full tables click on the picture previews or visit our full Resources library.
These design tables use the following design detail assumptions:
Pervious concrete slab is 6" thick
Base rock material is 3/4 inch crushed drain rock or equivalent with approx. 40% air voids
Runoff from other areas is not being directed into pervious concrete system
Can't believe it's that simple to size your pervious concrete infiltration basin? Or have a project that doesn't conform to our assumptions? Contact us for a design consultation.


